Richardson Medical Center Sight Screen
Richardson Medical Center needed a color-matched sight screen around some rooftop equipment. This is a Ruskin EV811 in a standard configuration with mitered corners, but with a custom color to architects specification.
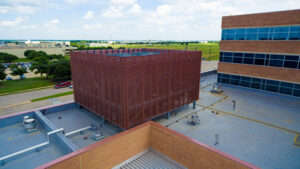
Dallas Love Field Parking Garage
Love Field Parking Garage wanted louvers for needed ventilation above the protected rooftop stairwell entries, but they needed to be able to follow the contours of the structure with a consistent look. These are Ruskin model ELF375X with mitered corners, and you’ll see them if parking is full and you have to go all the way to the top!
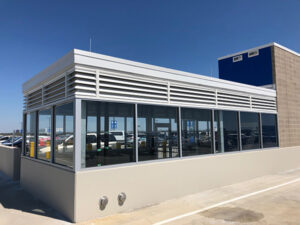
George Bush Presidential Library
The George Bush Library in Dallas needed a louvered screen for their power transformers that could be opened for maintenance access, and locked for security. The gate sections were built using Ruskin model ELF837. Each section is 7 feet wide and 18 feet tall, the largest ADW has done to date. The hinges were custom fabricated to smoothly carry the cantilevered weight of the sections through their travel.
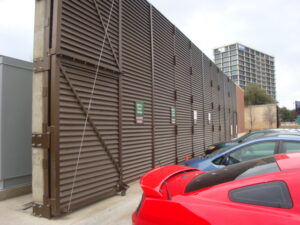
Ruskin EV-811 adds curves to Baylor University Medical Center
Baylor University Medical Center in Dallas (Deep Ellum) wanted a curved site screen around their central utility plant. ADW supplied curved Ruskin EV-811 screens with EME745 wall louver below. This image is used on Ruskin’s catalog cover.
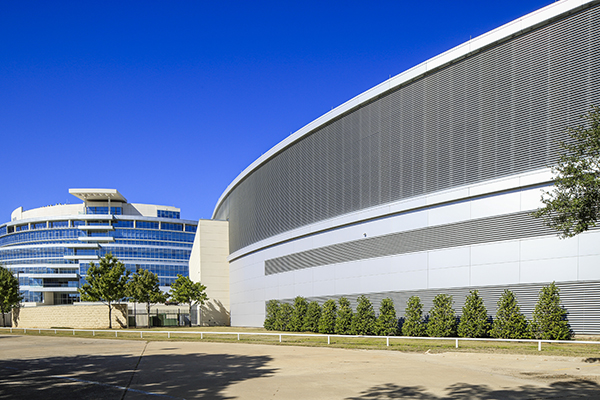
Ruskin sightscreen louver looked just right for State Farm
The new State Farm Headquarters in Richardson specified a visually-distinctive sightscreen across the entrance of the building to provide shade and visual privacy for the occupants. ADW Corps’ architectural product specialist Steve Bryan presented Ruskin’s ev811AB sightscreen louver as an alternative to the originally specified product. By using “accent blades” of different depths and color, the Ruskin product achieved the function and appearance of the original design with a significant cost savings.
For more information on the ev811 louver, call us, or you can view the product online here. If you need help value engineering your project, call ADW Corp. We’ll help you find ways to achieve the level of performance or appearance you want, while we look for those all-important savings. 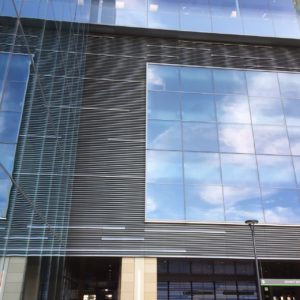
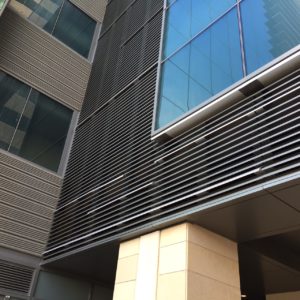
DFW Airport Terminal D
DFW International Airport Terminal D is a 2 million square foot facility with a lot of air distribution – (2300) TMSA supply diffusers, (950) 355RL return grilles, and 10500-linear feet of CT linear bar diffusers. Leon Kloostra, Titus’ chief engineer, specially designed 30” x 63” sections of CT linear bar diffusers with three de ection modes to ensure an even air dispersion pattern.
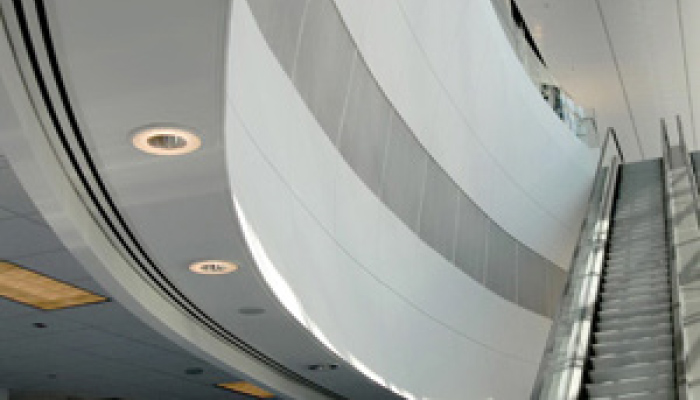
Titus Flowbar & CT-480 diffusers accentuate the “curved” theme architects envisioned when designing Terminal D.
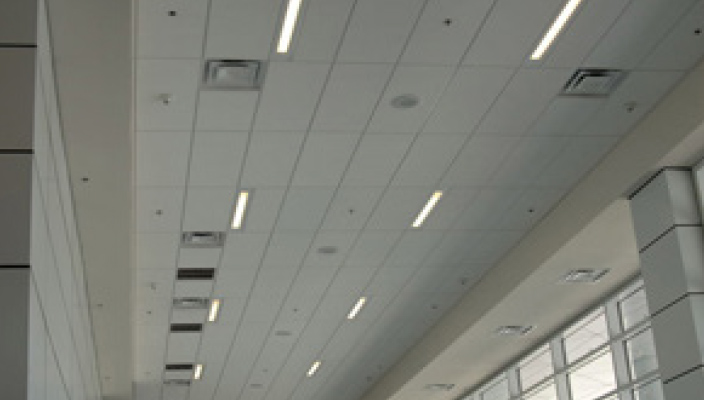
Titus TMSA diffusers disperse air to a large open lobby area.
